Amenities, Facilities and Hours
To the Richmond community, we would like to extend our sincerest thanks and appreciation for your patience and understanding during our extended closure due to COVID-19. We are excited to welcome you back to the AWC!
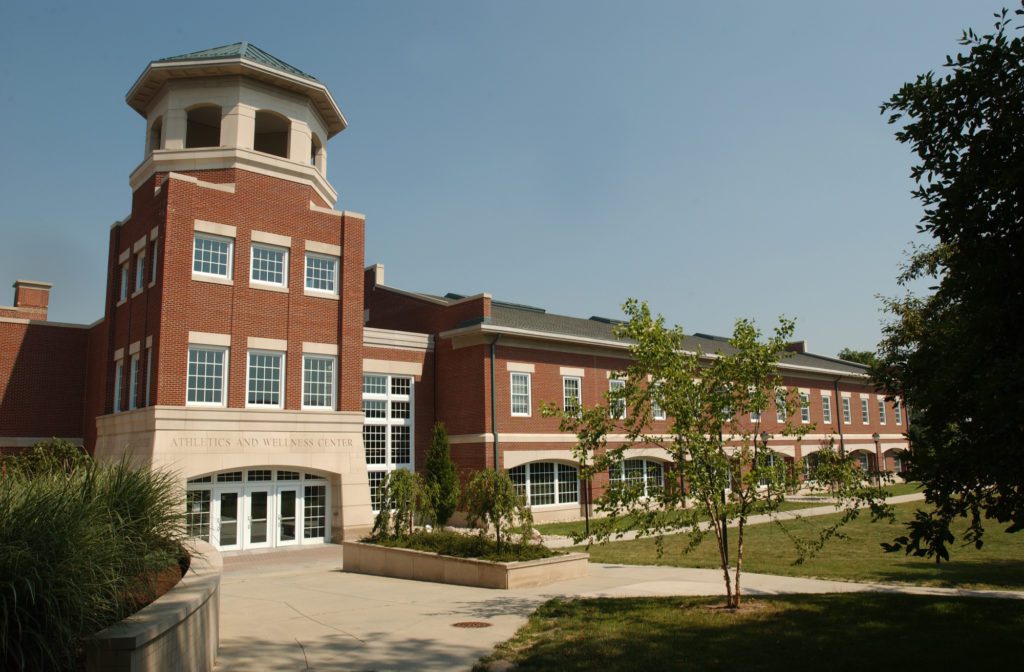
Athletics and Wellness Center
The Athletics and Wellness Center, which opened during the fall of 1999, focuses on the promotion of recreation and good health for the greater Richmond area, as well as the campus community. For more information about the Athletics and Wellness Center, contact Director of Wellness Programs Cathryn Dickman at 765-983-1899 or [email protected].
- Indoor running track
- Cardio and strength training room
- Group fitness studio
- Four indoor tennis courts
- Two racquetball courts
- Performance gymnasium
All of Trueblood Fieldhouse’s 70,000 square feet (built in 1923) was renovated and 40,000 square feet of classrooms and offices were added to complete the Athletics and Wellness Center project. There are three varsity locker rooms with 30 lockers, two varsity locker rooms with 18, two locker rooms for visiting teams (24), two locker rooms for officials (4) along with male and female public locker rooms for general use. Varsity locker rooms are rotated by season.
The athletic training room is used by all of Earlham’s varsity athletes. State-of-the-art equipment fills the 2,300 square foot space. There are also two athletic trainer offices, an exam room, whirlpool room and an ice/storage room.
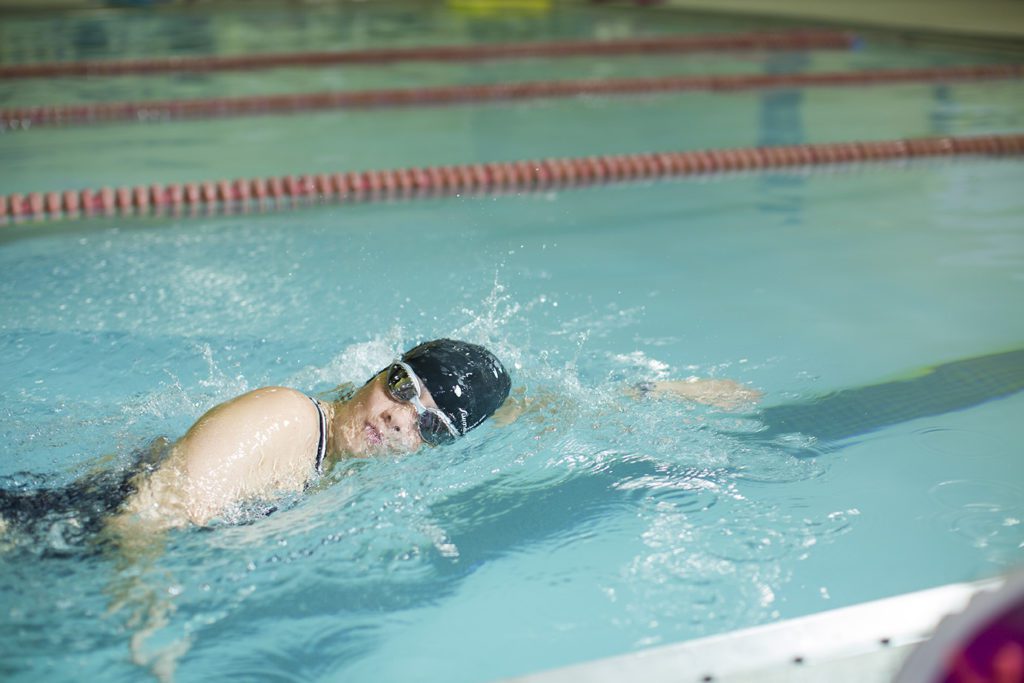
Weber Pool
It is with much excitement that Wellness Programs announces the reopening of Weber Pool! Weber Pool will open on Monday, March 1, 2020. After a year of closure, and undergoing much needed maintenance and physical updates, it will be wonderful to hear laughter and splashing in the pool once again.
- Lap swimming
- Water jogging
Monday
6 AM-12:30 PM; 4:30 – 8 PM
Tuesday
6 AM-1 PM; 4:30 – 8 PM
Wednesday
6 AM-1 PM; 4:30 – 8 PM
Thursday
6 AM-12:30 PM; 4:30 – 8 PM
Friday
6 AM-12:30 PM
Saturday
9:30am-12:30pm
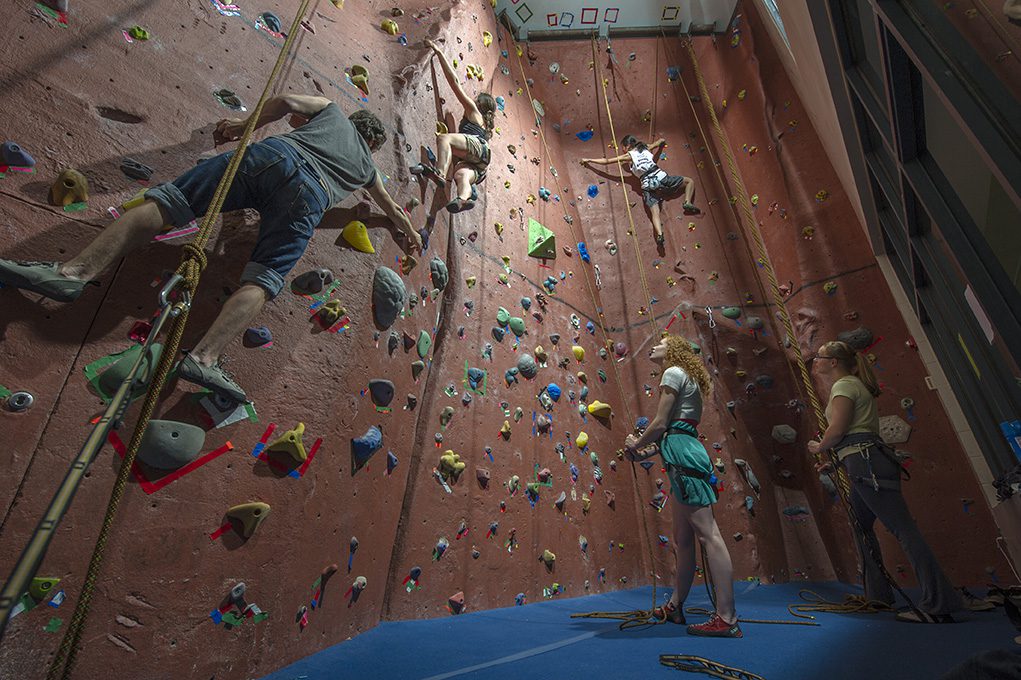
Solomon Climbing Wall
Located in the Athletic and Wellness Center, the Solomon Climbing Wall was constructed in memory of Ethan Solomon in 1999. It is an Eldorado Walls design and includes sculpted holds and faces, bolted lead climbs and a natural crack climb. Each semester 10-14 climbs of varying difficulty are set, ranging from beginner to advanced.
For more information, contact us at (765) 983-1790 or at [email protected]. You can also follow us on Facebook!
Please note, Earlham College is requiring all members of the community using Solomon Climbing Wall to be fully vaccinated for COVID-19.
The climbing wall is open to Earlham College students, faculty and staff. It’s also open to special groups by reservation.
We welcome private groups and organizations such as community centers, camps and schools to use our wall.
Birthday parties, club trips, staff outings, family climbing and personal training are a few examples of special group use.
To reserve the wall for groups of up to eight participants, contact us at 765.983.1790 or email [email protected].
Children must be at least 5 years old and weigh at least 50 lb to climb. Climbers under 17 must have a parent/guardian sign a liability waiver for minors.
- Day Use Pass: $3
- 5-Climb Pass: $10
- Semester Pass: $20
Special group use rates start at $75 an hour for up to eight participants.
Non-members of the Wellness Center will be charged an additional $7 Day Pass fee.
Rates and fees include harness, helmet and shoes and are subject to change. Passes can be purchased at the front desk during regular business hours. The first climb is free for all Earlham students, staff, faculty and alumni.
The Solomon Climbing Wall is closed during Earlham College breaks.
During the academic year, climb hours are:
| Monday | 4-6 p.m. and 7-9 p.m. |
| Tuesday | 4-6 p.m. |
| Wednesday | 4-6 p.m. and 7-9 p.m. |
| Thursday | 4-6 p.m. |
| Friday | 4-6 p.m. |
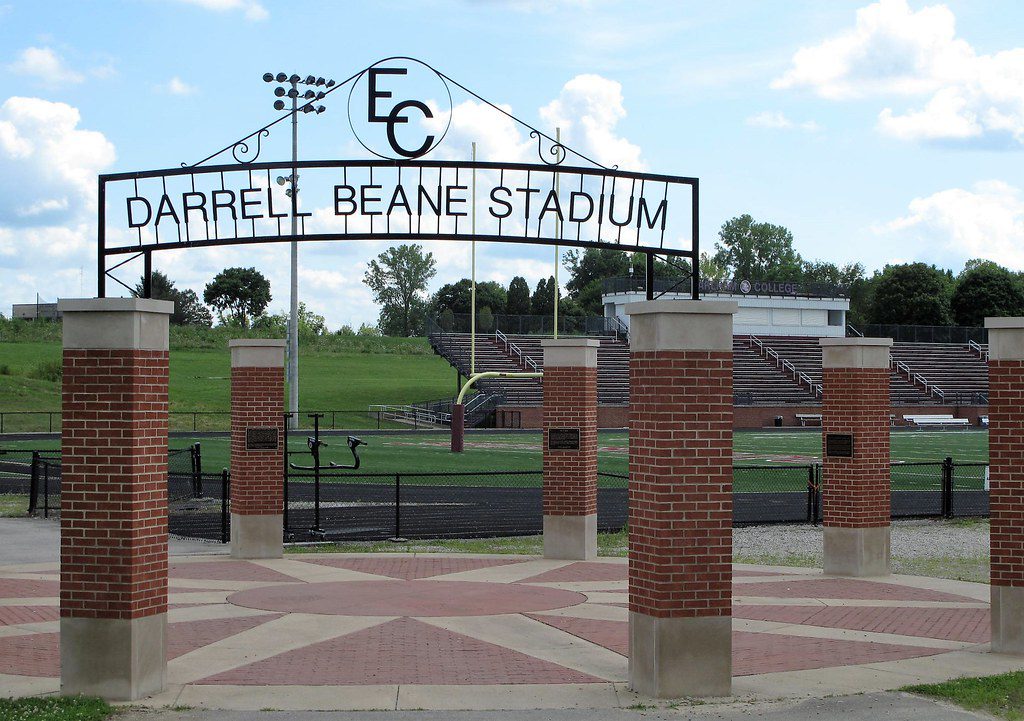
Darrell Beane Stadium
Darrell Beane Stadium, completed in 2007, is home for Earlham’s field hockey and track teams. The FieldTurf surface was added during the summer of 2012 and is surrounded by an 8-lane track. For more information about Earlham’s outdoor athletics facilities, contact the Department of Athletics at 765-983-1414.
Darrell Beane Stadium’s seating capacity is 2,000 and the facility includes a 6,500 square-foot building that houses a home team locker room used by football and track (90 lockers), training room, storage and laundry areas, as well as public restrooms and concessions.
A visiting team locker room (80 lockers and training room) is a 300-yard walk to the game field. Football officials dress in the Athletics and Wellness Center and are shuttled to and from the game field.
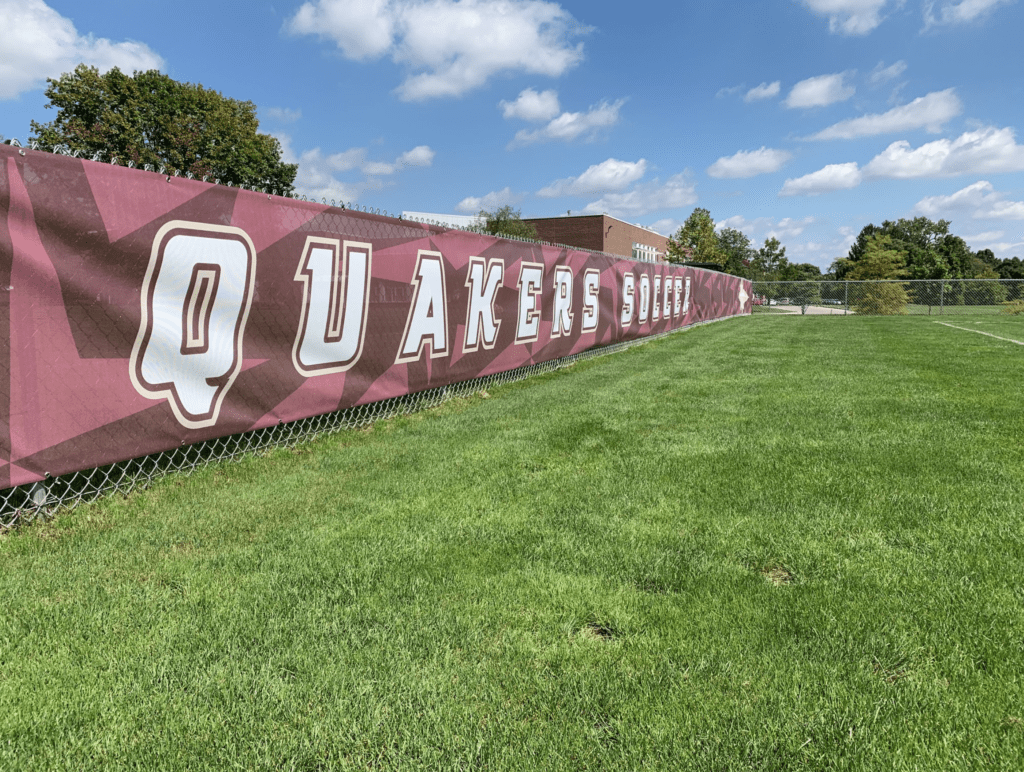
Matlack-Messer Stadium
Named after longtime Earlham men’s soccer coaches Charlie Matlack (1954-78) and Roy Messer (1981-2014), Matlack-Messer field is one of best NCAA Division III soccer facilities in the region. It is located west of the athletics and wellness center.
For more information about Earlham’s outdoor athletics facilities, contact the Department of Athletics at 765-983-1414.
The men’s and women’s soccer teams call Matlack-Messer Stadium home. Renovated prior to the 2017 season, the field added bleachers, a fence around the playing surface, a scoreboard, new lockers rooms, a training room on site and a press box.
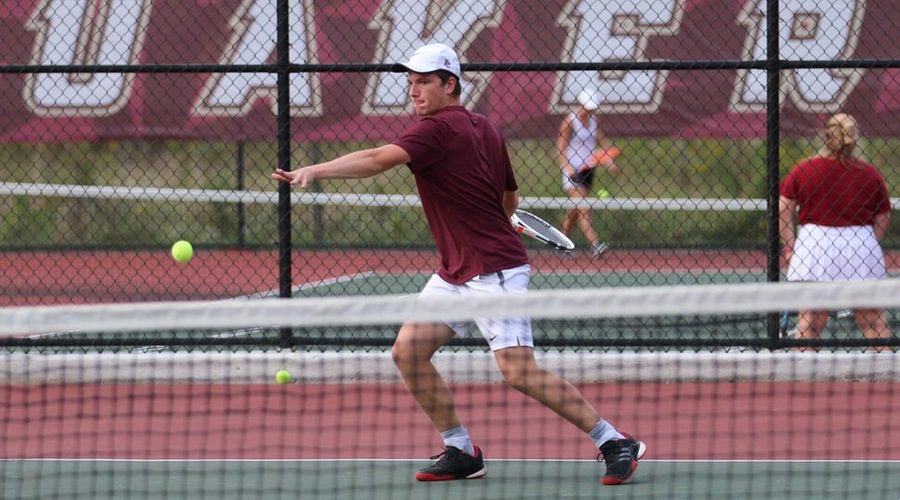
Tennis Courts
Earlham’s Men and Women’s Tennis teams utilize outdoor and indoor courts for training and matches.
The Quakers have 10 outdoor tennis courts in two areas on campus with four more inside the Athletics and Wellness Center.
For more information about Earlham’s outdoor athletics facilities, contact the Department of Athletics at 765-983-1414.
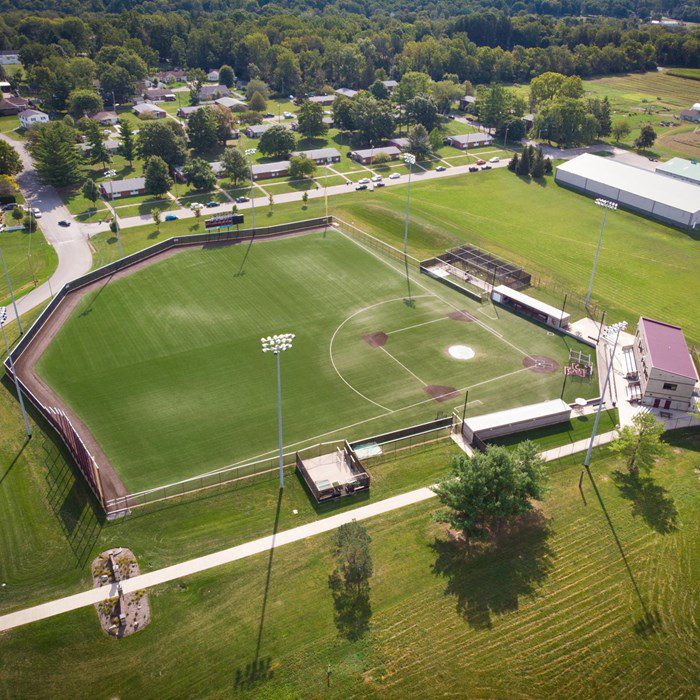
Randal R. Sadler Stadium
Randal R. Sadler Stadium serves as the home of the Earlham College baseball program. Located on the south side of campus, it was built during the summer of 2013. It is named for former Earlham baseball player Randy Sadler, who is a 1973 graduate
For more information about Earlham’s outdoor athletics facilities, contact the Department of Athletics at 765-983-1414.
- The stadium features a turf playing surface, and playing dimensions of 310 feet down the left field line, 390 feet to straight-a-way center field and 325 feet to right field.
- On the first base side there is a hitting area that is 80 feet by 45 feet, which includes two cages and drill area. There also bullpens next to each dugout. A unique feature is the Maroon Monster, which is a 30-foot high fence that extends 50 feet from the left field line.
- On the outside of the stadium, there are viewing mounds down the left and right field lines. There will also be a chair back seats, bleachers and party patio seating area.
- The press box facility will house Earlham’s baseball locker room, team room, concessions, media center, coach’s offices, umpire room, training room and rest rooms.
More information and resources
The Athletics and Wellness Center team is committed to supporting the wellness of Earlham College students, faculty and staff as well as the Richmond and Wayne County communities.